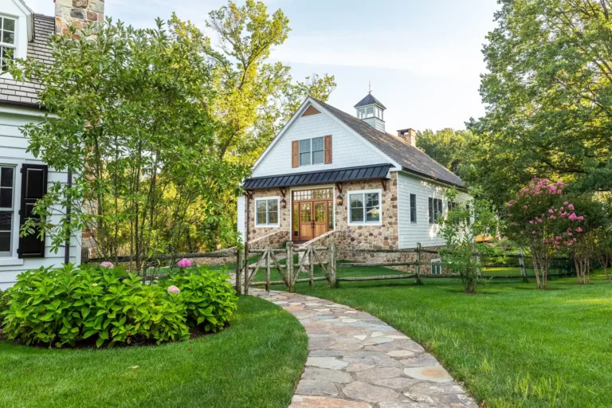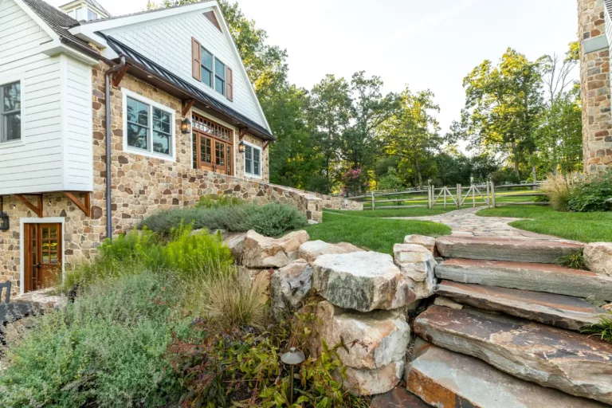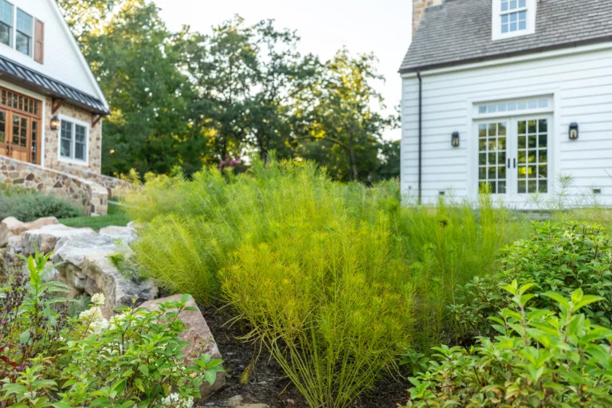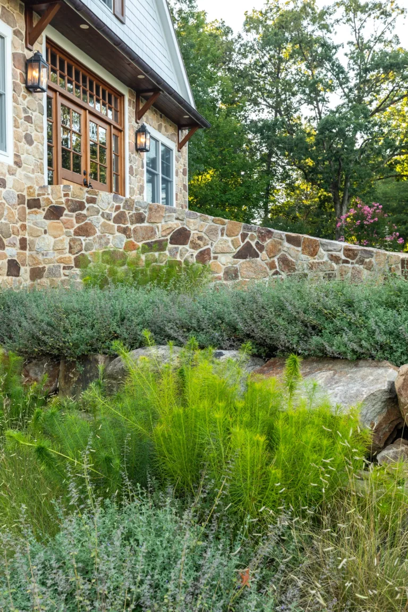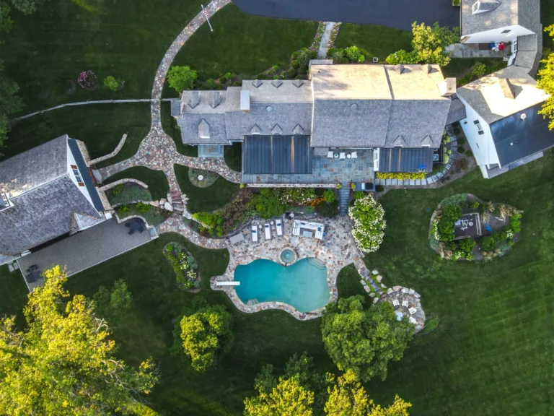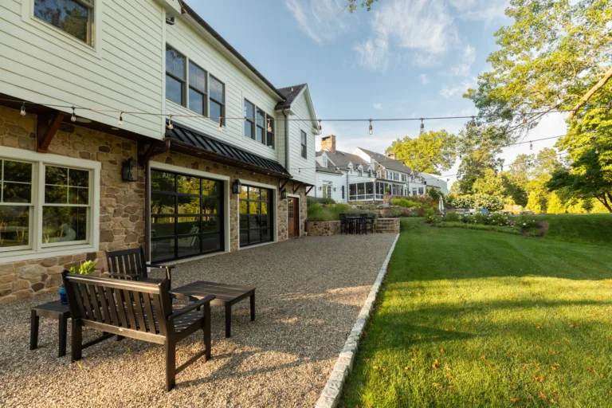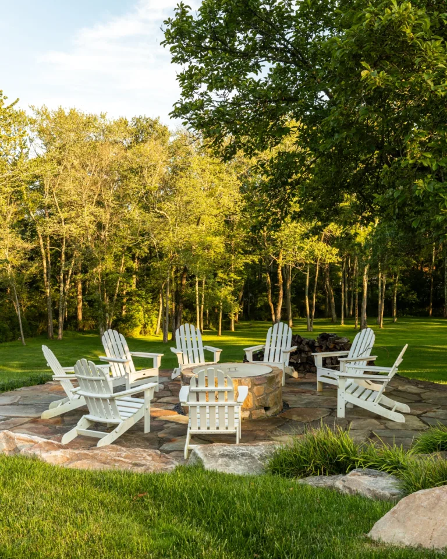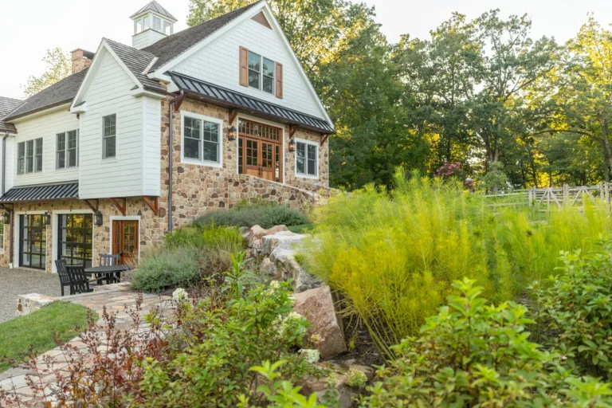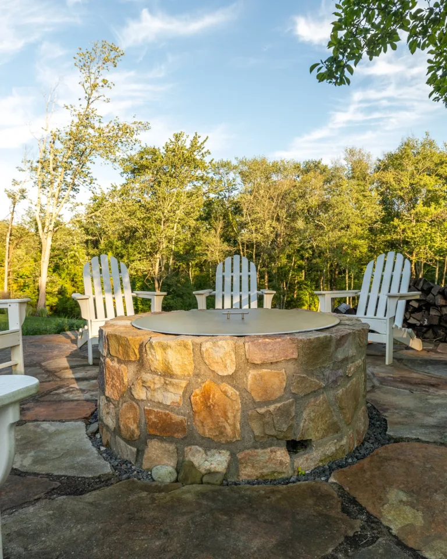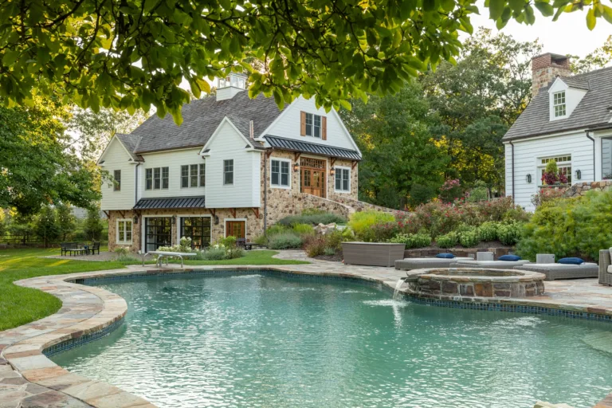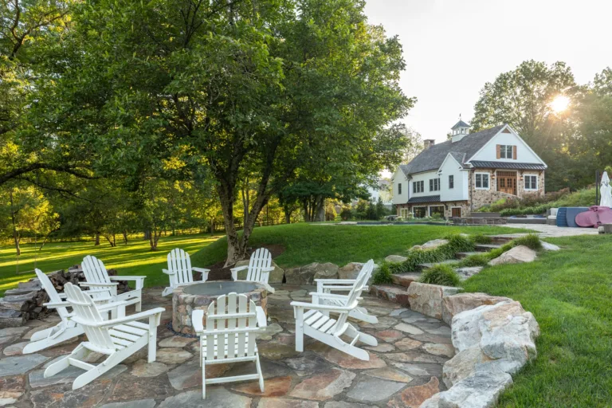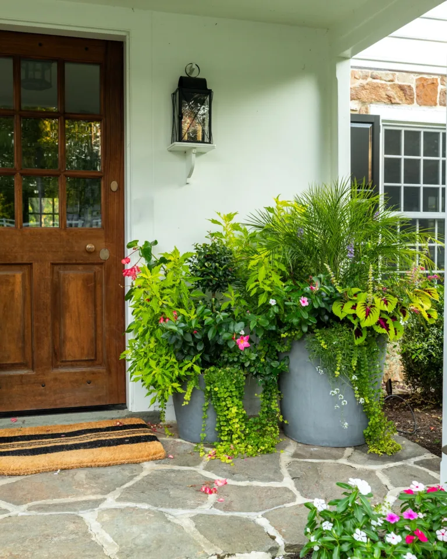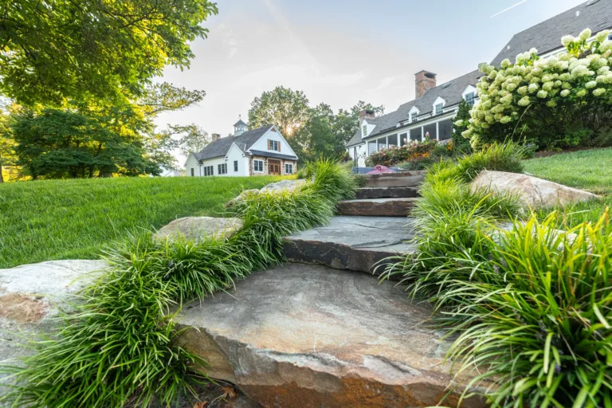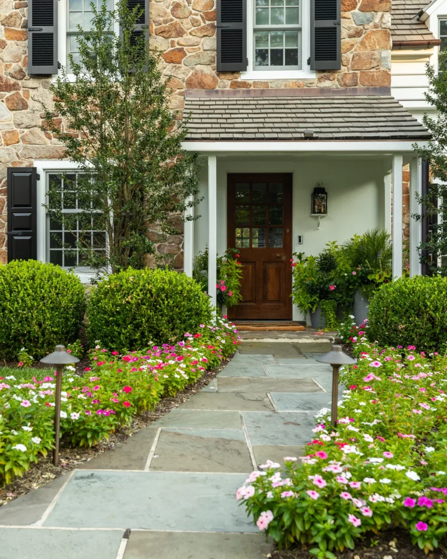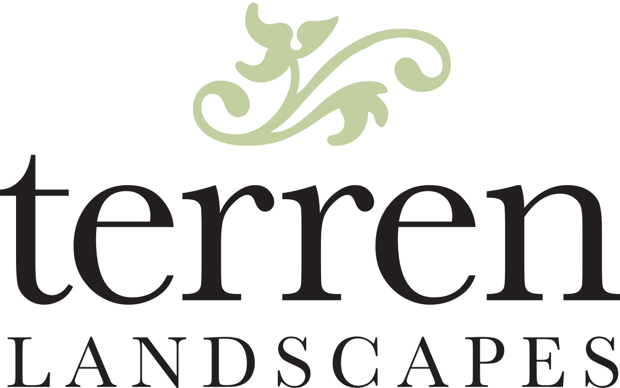Project: Serenity Manor
DESIGN | LANDSCAPING | PAOLI, PA
Project Description
As featured in Main Line Today and AD PRO, this verdant four-acre property received a beautiful transformation with the collaboration of Terren Landscapes and King Barns.
The party barn serves as a guest house. It was built into the hillside, allowing for a two-story structure that doesn’t appear taller than the main house. Boulders, steps and walkways bordered with plants and flowers provide circulation and connections to the house, the pool, and the driveway entry.
Landscape Construction
Terren Landscapes
CUSTOM barn CONSTRUCTION
King Barns
YEAR INSTALLED
2020
Garden Design
Terren Landscapes – CJ Palmer
